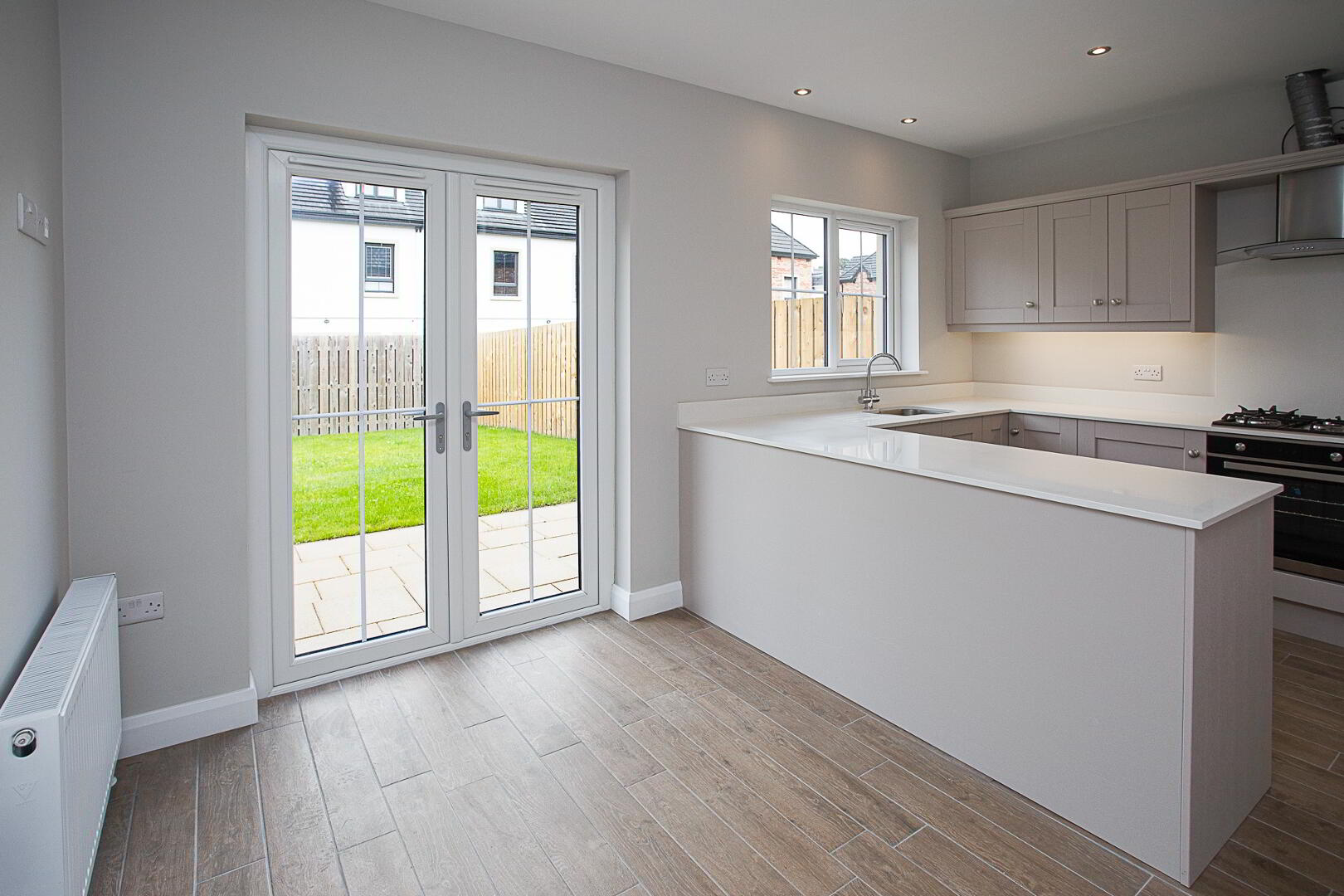Enjoy the stunning views over Belfast atop Prince of Wales Avenue as Stormont House towers behind you, while away hours with the family exploring Stormont Estate and adventuring in the newly refurbished Mo Mowlem Park or just relax with some award-winning coffee and snacks at The General Merchant bistro/cafe.
Set alongside towering oaks and cedars that form the parameter of the historic Stormont Estate, Castlehill Wood offers a range of exclusive family homes in one of Belfast's most desirable locations.
Providing a sanctuary of peace and quiet, more akin to a development in a rural County Down village, Castlehill Wood is accessed from the mature and leafy Castlehill Road just ten minutes drive from Belfast City Centre.
This unique development offers owners the opportunity to live within a few minutes walk of the stunning Stormont Estate amongst some of the province's leading primary and post-primary schools.
East Belfast offers a plethora of coffee shops, boutiques and some of Belfast's most exclusive restaurants and bars in the vibrant communities of Ballyhackamore and Belmont, both of which have experienced a stunning renaissance throughout the last decade.
Hopping on the newly installed Belfast rapid transport system provides access further afield to Belfast City Centre, Belfast City Airport, and Titanic Quarter while the renowned coastal town of Holywood is also easily accessed by car or public transport.
Ground Floor
- LOUNGE:
- 4.65m x 3.61m (15' 3" x 11' 10")
(max)
- KITCHEN / DINING AREA:
- 5.16m x 3.45m (16' 11" x 11' 4")
- UTILITY ROOM:
- 1.55m x 0.94m (5' 1" x 3' 1")
- WC:
First Floor
- BEDROOM (1):
- 4.65m x 3.58m (15' 3" x 11' 9")
(max)
- ENSUITE:
- BEDROOM (2):
- 3.45m x 2.54m (11' 4" x 8' 4")
(max) - BEDROOM (3):
- 3.1m x 2.18m (10' 2" x 7' 2")
- BATHROOM:
- 2.41m x 1.65m (7' 11" x 5' 5")
(max)
Second Floor
- BEDROOM (4):
- 5.11m x 2.97m (16' 9" x 9' 9")
(max)
- ENSUITE:



