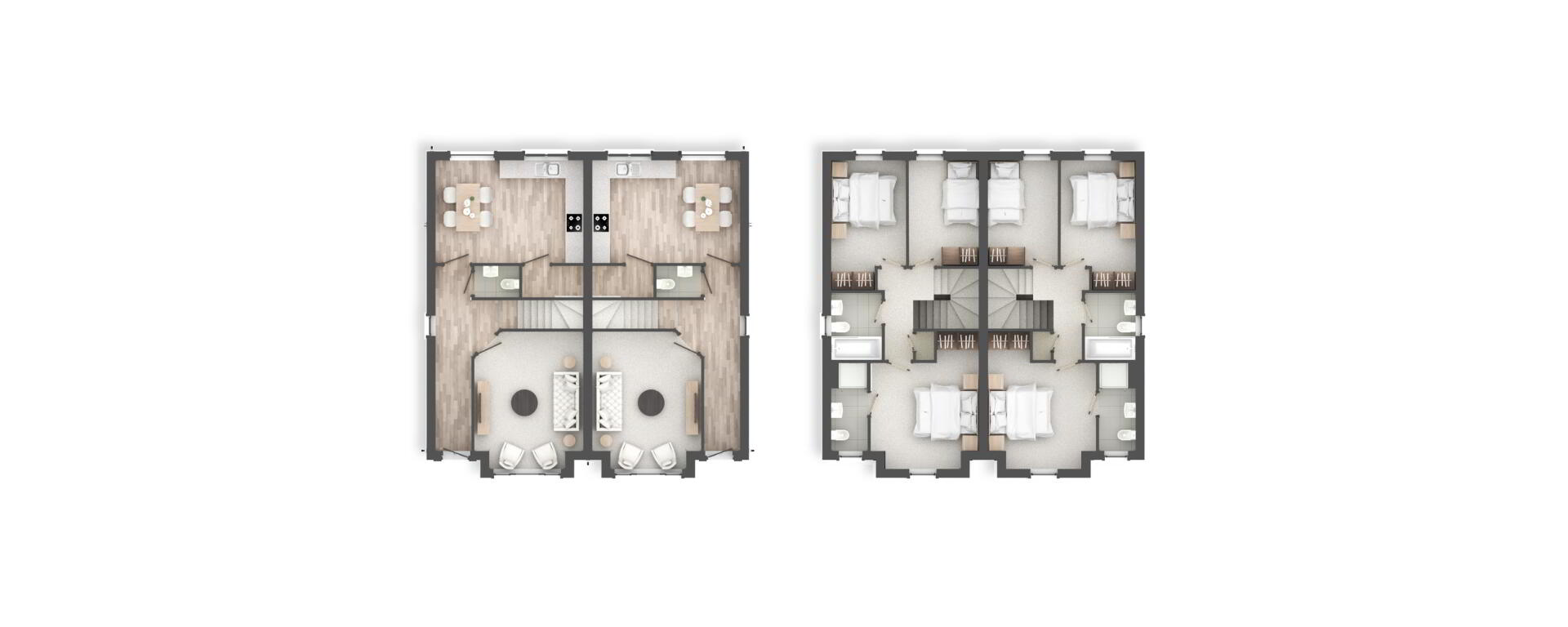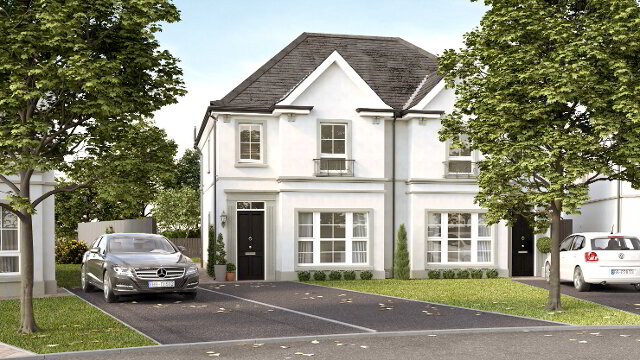

| Address | The Foxglove, Garden Square, Hillsborough Road, Carryduff |
|---|---|
| Price | Prices from £229,950 |
| Style | Semi-detached House |
| Bedrooms | 3 |
| Receptions | 1 |
| Bathrooms | 3 |
| Heating | Gas |
| Status | Sale Agreed |

| Unit Name | Price | Size |
|---|---|---|
| Site 13 Garden Square, Hillsborough Road | Sale Agreed | 1,020 sq. feet |
| Site 14 Garden Square, Hillsborough Road | Sale Agreed | 1,020 sq. feet |
| Site 17 Garden Square, Hillsborough Road | Sale Agreed | 1,020 sq. feet |
| Site 18 Garden Square, Hillsborough Road | Sale Agreed | 1,020 sq. feet |
"There's nothing like staying at home to experience real comfort"
"Just remember… Home wasn't built in a day!"
"Let us help you find your perfect living space…"
"It's not how big the house is… it's how happy the home is"

"There's nothing like staying at home to experience real comfort"
"Just remember… Home wasn't built in a day!"
"Let us help you find your perfect living space…"
"It's not how big the house is… it's how happy the home is"
For more information please contact one of our selling agents.

NOW ON RELEASE
Square provides an exclusive range of modern three-bedroom homes ideal for the growing family. Buyers can choose from detached, semi-detached or townhouse styles each benefitting from a quiet location within the Demesne.
As with all Lanyon Homes, we are following the fundamentals of our ethos at Garden Square, creating homes ideally suited to the discerning purchaser who wants a property that combines design and practicality in a select location.
Every home at Garden Square offers a demanding specification, including some of the most innovative smart home devices available on the market today with a range of sensors and controls to meet lifestyle needs and manage energy.
An extensive turnkey package offers carpeted living room and tiled entrance hall to the ground floor in every property along with an impressive selection of options for kitchens and bathrooms.
Lanyon Homes
At Lanyon Homes our top priority is ensuring that all our buyers, in all of our developments, experience the smoothest possible move into their new home.
We make every effort to take care of everything our buyers require to ensure a successful handover. Our aim is to take care of even the smallest details, enabling you to enjoy an exciting and positive home-buying experience.
Our team will provide as much, or as little, assistance as necessary. Whether you’re a first-time buyer or seasoned mover, we’ll be here when you need us.
We’re conscious that the demands of homeowners are continually evolving and at Garden Square, as part of The Lanyon Homes Promise, we are providing a range of options and services to ensure you can get the most out of your home from the moment you turn your key in the door for the first time.
The Perfect Location
Positioned just off the Hillsborough Road in Carryduff, and nestled within The Demesne, Garden Square offers commuters the perfect location for easy access by car to Belfast, Lisburn and other provincial towns.
Belfast International Airport and George Best Belfast City Airport are both less than 30 minutes drive from the development and the convenient local bus network offers an extensive range of public transport options and connections to transport hubs within the area.
Close proximity to the local market towns of Ballynahinch and Saintfield allows for residents to explore their quirky boutiques, traditional restaurants and artisan shops. Carryduff itself offers a range of amenities including two golf courses at Rockmount and Belvoir Golf Clubs.
GROUND FLOOR
Lounge (max)
14’11” x 11’10” (4.5m x 3.6m)
Kitchen/Dining
16’0” x 11’1” (4.9m x 3.4m)
Utility
W.C.
FIRST FLOOR
Bedroom 1 (max)
14’11” x 11’9” (4.5m x 3.6m)
Ensuite
Bedroom 2
11’5” x 8’1” (3.5m x 2.5m)
Bedroom 3
11’5” x 7’4” (3.5m x 2.2m)
Main Bathroom