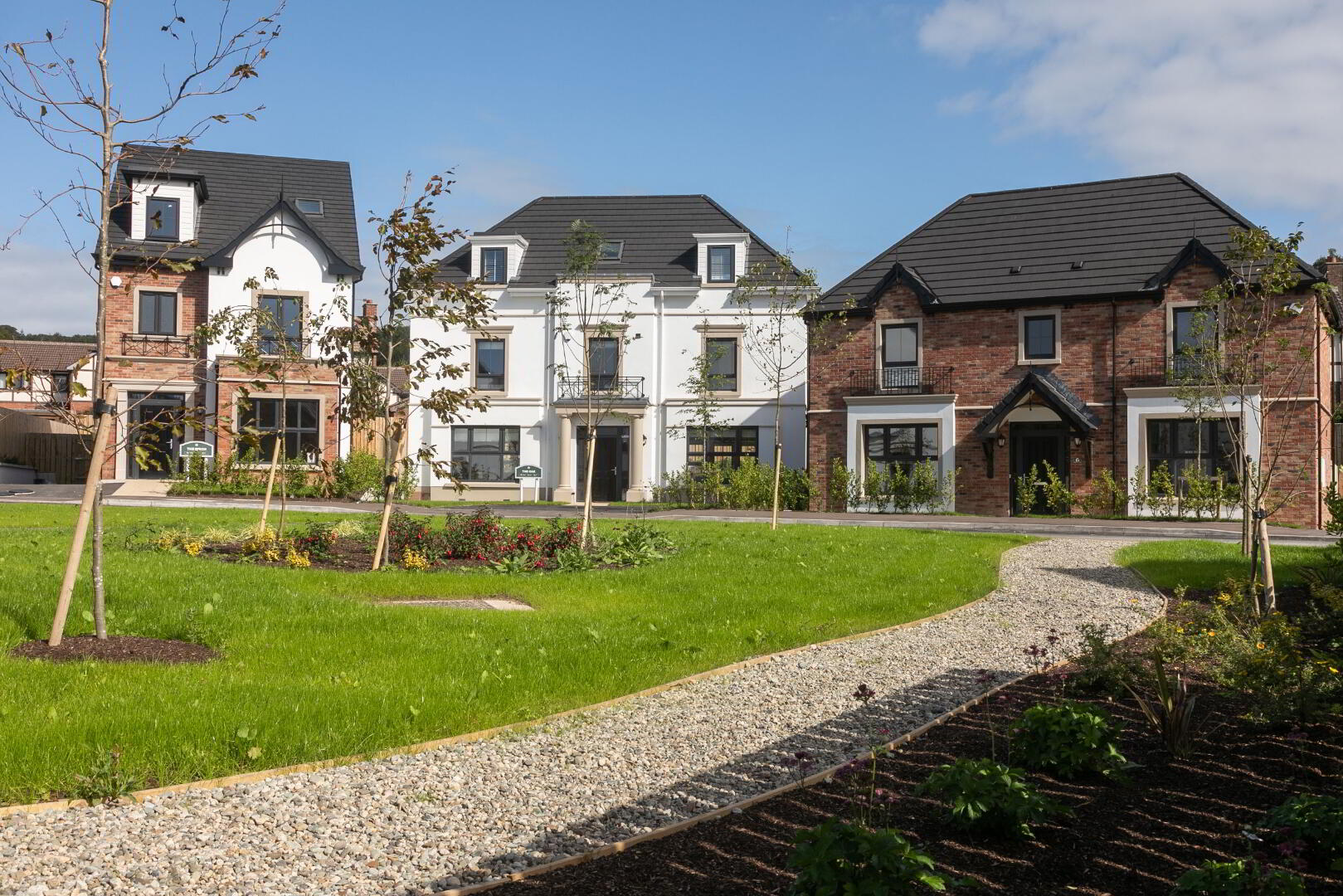

"There's nothing like staying at home to experience real comfort"
"Just remember… Home wasn't built in a day!"
"Let us help you find your perfect living space…"
"It's not how big the house is… it's how happy the home is"

"There's nothing like staying at home to experience real comfort"
"Just remember… Home wasn't built in a day!"
"Let us help you find your perfect living space…"
"It's not how big the house is… it's how happy the home is"
For more information please contact one of our selling agents.

Castlehill Wood provides an extensive portfolio of spacious detached and semi-detached homes fusing the character and charm synonymous with this part of East Belfast with modern functionality, smart technology and innovative design.
Following the fundamentals of the Lanyon Homes ethos, we have created homes ideally suited to the discerning purchaser who wants a residence in an exceptional location.
The development offers a range of two and three-storey house types providing three, four and four bed plus playroom options. Each home is nestled in landscaping that leads to a communal open space created to provide an area for residents to enjoy the outdoors and interact.
Each home will feature some of the most innovative smart home devices available on the market today with range of sensors and controls to meet lifestyle needs and manage energy.
On arrival to their new home purchasers can have broadband internet and whole house wifi, a fully functional smart-home with remote smart-phone access and a data cabling system to allow the home to adapt with future technology changes.
At Lanyon Homes our top priority is ensuring that all our buyers, in all of our developments,experience the smoothest possible move into their new home.
We make every effort to take care of everything our buyers require to ensure a successful handover. Our aim is to take care of even the smallest details, enabling you to enjoy an exciting and positive home-buying experience.
Our team will provide as much, or as little, assistance as necessary. Whether you’re a first-time buyer or seasoned mover, we’ll be here when you need us.
We’re conscious that the demands of homeowners are continually evolving and at Castlehill Wood, as part of The Lanyon Homes Promise, we are providing a range of options and services to ensure you can get the most out of your home from the moment you turn your key in the door for the first time.
SUBLIME STORMONT
Enjoy the stunning views over Belfast atop Prince of Wales Avenue as Stormont House towers behind you, while away hours with the family exploring Stormont Estate and adventuring in the newly refurbished Mo Mowlam Park or just relax with some award-winning coffee and snacks at The General Merchant bistro/cafe.
Set alongside towering oaks and cedars that form the parameter of the historic Stormont Estate, Castlehill Wood offers a range of exclusive family homes in one of Belfast’s most desirable locations.
Providing a sanctuary of peace and quiet, more akin to a development in a rural County Down village, Castlehill Wood is accessed from the mature and leafy Castlehill Road just ten minutes drive from Belfast City Centre.
This unique development offers owners the opportunity to live within a few minutes walk of the stunning Stormont Estate amongst some of the province’s leading primary and post-primary schools.
East Belfast offers a plethora of coffee shops, boutiques and some of Belfast’s most exclusive restaurants and bars in the vibrant communities of Ballyhackamore and Belmont, both of which have experienced a stunning renaissance throughout the last decade.
Hopping on the newly installed Belfast rapid transport system provides access further afield to Belfast City Centre, Belfast City Airport, and Titanic Quarter while the renowned coastal town of Holywood is also easily accessed by car or public transport.
SMART TECHNOLOGY
The selection of available ‘smart-tech’ products at Castlehill Wood have been carefully selected, based on simplicity and long service life.
Light switches use the mechanical action of pressing to generate the energy required to send the wireless signal to the control system, never needing a battery, while wireless sensors draw enough energy from a room lamp, only to need battery replacement every 5 years.
Burglar alarms know when occupants have left home, turning lights on automatically with random routines mimicking occupants while away to provide extra security and bathroom and landing lighting comes on dimly when movement detected during the night.
Voice control is provided by Alexa with loudspeaker and advanced heating controls inform the boiler how much to heat the water to instead of fully on, then off.
EXTERNAL
INTERNAL
KITCHENS & UTILITY ROOMS
FLOOR COVERINGS & TILES
BATHROOMS & ENSUITES
ACCOMMODATION
GROUND FLOOR
KITCHEN / DINING: 19' 3" x 14' 0" (5.87m x 4.27m) (max.)
UTILITY ROOM: 6' 2" x 2' 1" (1.88m x 0.64m)
LOUNGE: 19' 3" x 15' 6" (5.87m x 4.72m) (max.)
WC:
FIRST FLOOR
BEDROOM (1): 14' 5" x 10' 5" (4.39m x 3.18m) (max.)
DRESSING ROOM: 9' 3" x 8' 4" (2.82m x 2.54m)
ENSUITE:
BEDROOM (2): 11' 9" x 10' 5" (3.58m x 3.18m)
BEDROOM (3): 14' 11" x 8' 4" (4.55m x 2.54m)
BATHROOM: 13' 6" x 6' 10" (4.11m x 2.08m) (max.)
SECOND FLOOR
BEDROOM (4): 14' 2" x 14' 0" (4.32m x 4.27m) (max.)
PLAY ROOM: 14' 2" x 10' 9" (4.32m x 3.28m)
SHOWER ROOM: 8' 4" x 5' 10" (2.54m x 1.78m)